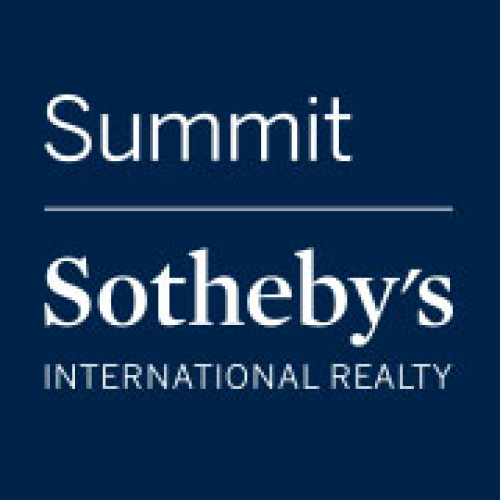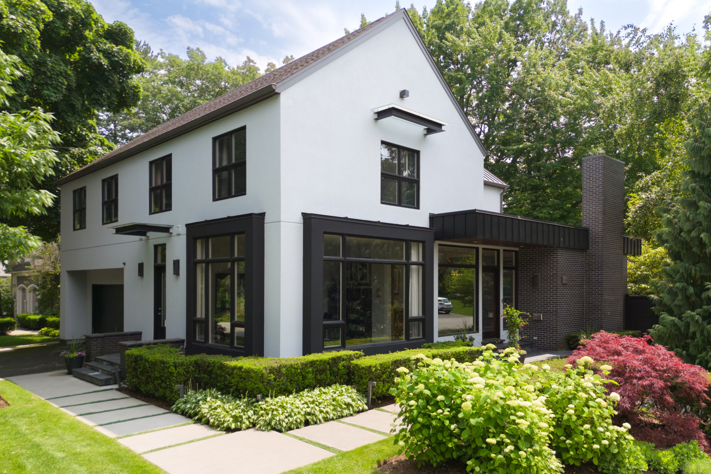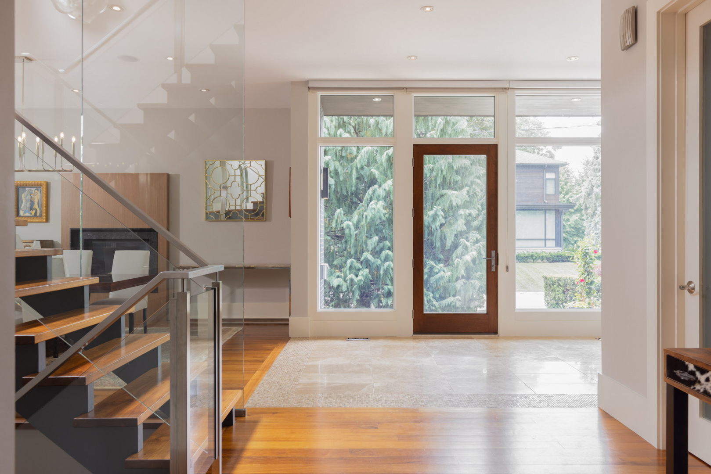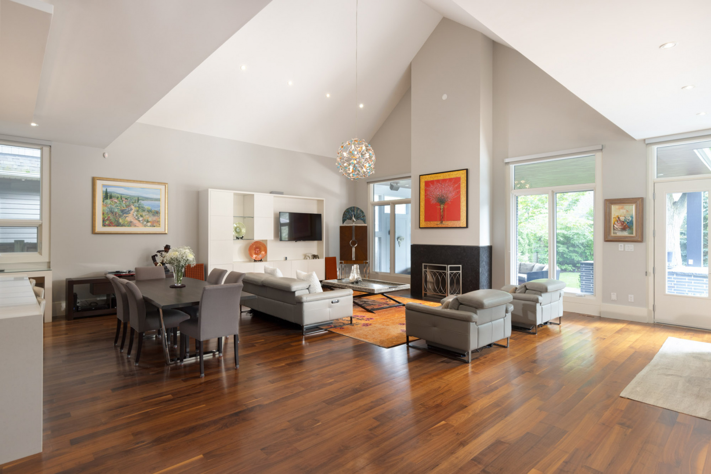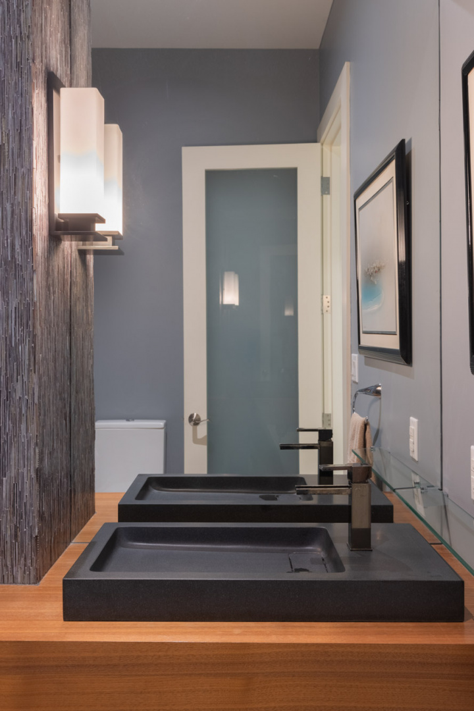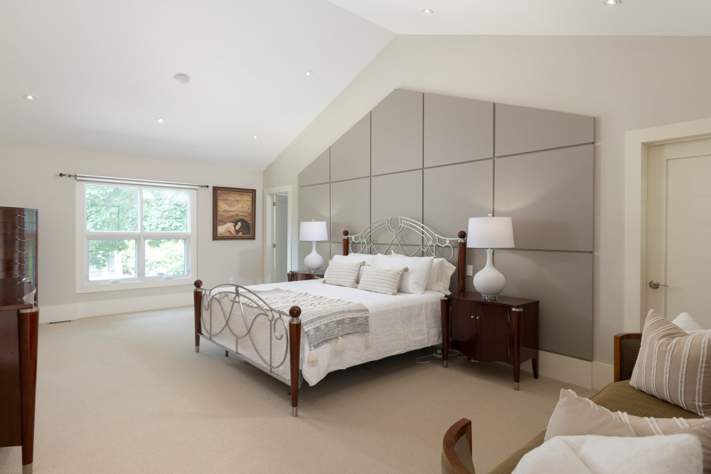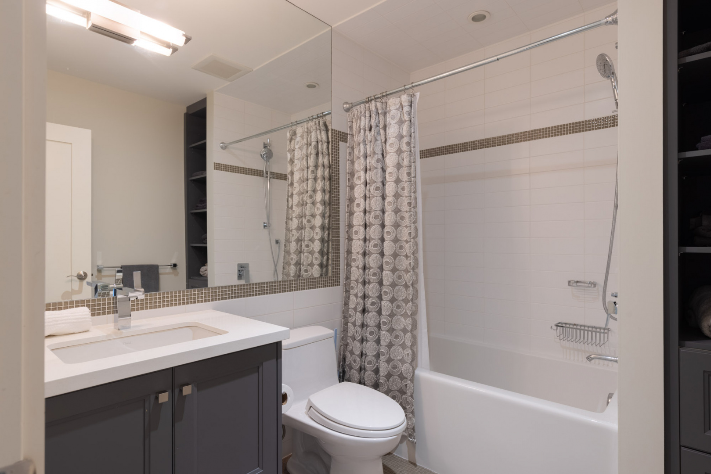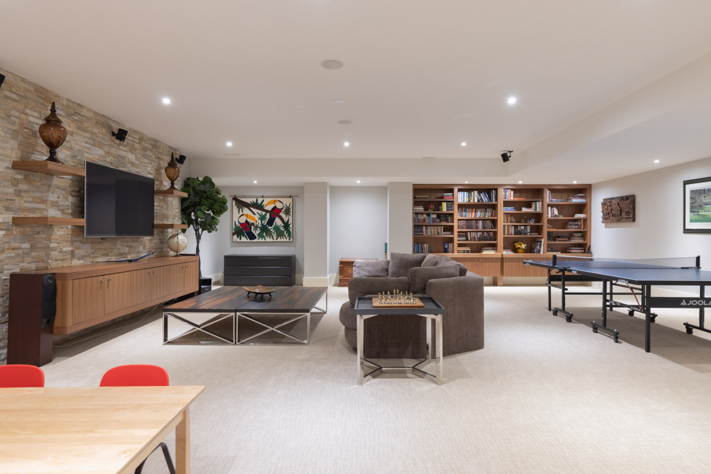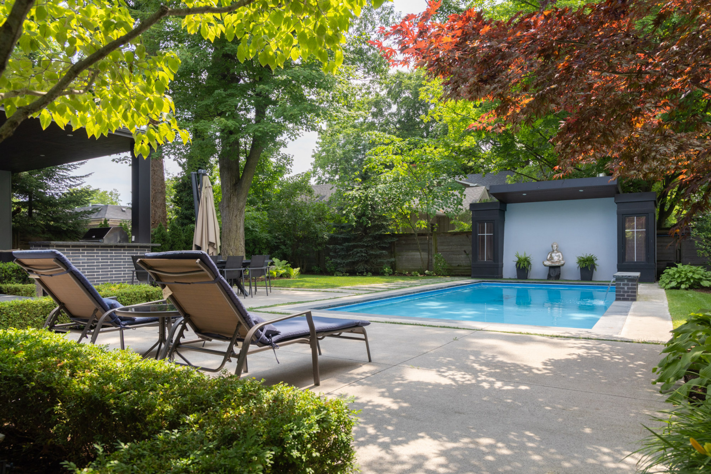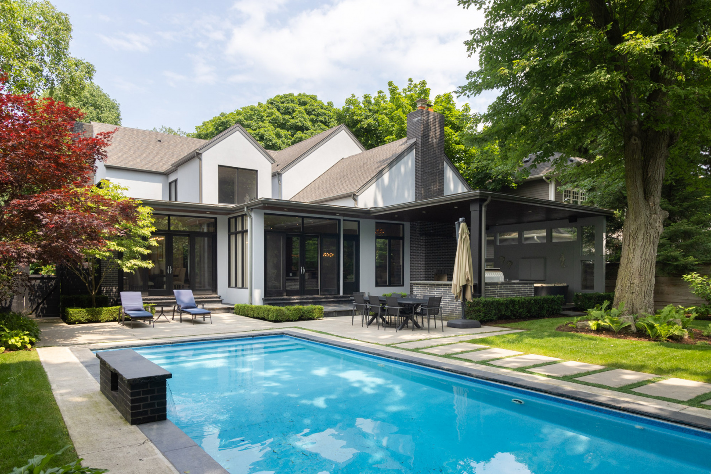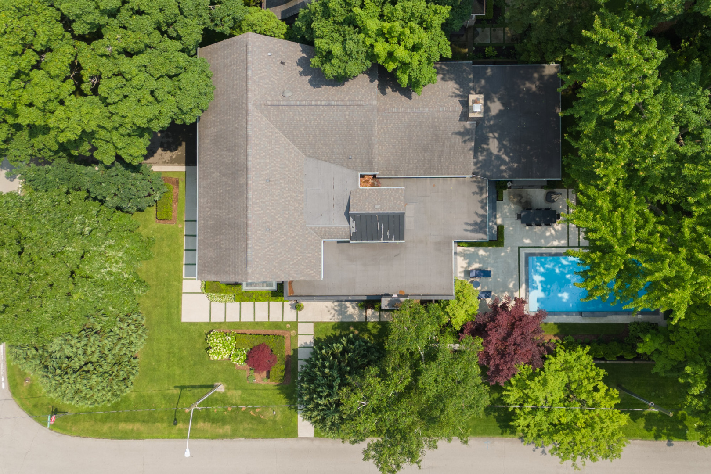Description
Welcome To 1414 Amber Crescent A Custom Home By Gatestone Homes That Transcends The Ordinary! Over 6,800 square feet of luxurious design & natural finishes, such as walnut, marble, steel & glass, this expertly crafted residence marries contemporary elegance with unmatched functionality. Flow effortlessly through the open concept main level where floor to ceiling windows unite the spaces & bring the outdoors in. An impressive floating staircase is encased in glass allowing clear sightlines to the rooms beyond. The kitchen is the heart of the home with sleek cabinetry, quartz waterfall countertop on the oversized island and built-in appliances. A large casual eating area opens to the family room with soaring ceilings and welcoming woodburning fireplace. Work from home in comfort in the sunlit corner office. The living room and formal dining area with gas fireplace flow seamlessly together to easily accommodate large gatherings. A spacious mud/laundry room with garage access and walk-in pantry keeps the entire family organized. Experience indoor-outdoor living at its finest as walls of windows and multiple doors beckon you to the large covered porch with woodburning fireplace and sprawling patios for entertaining. The spectacular in-ground pool with waterfall is surrounded by mature landscaped gardens giving ultimate privacy. A cabana complete with 2-piece washroom and changing area create a truly resort-like ambiance. The principal suite is a private retreat upstairs, complete with a large walk-in closet and a spa-like 5 piece ensuite with built-in vanity. The three additional bedrooms are generously sized and feature private ensuites with heated floors. The fully finished lower level offers heated floors, a large open concept recreation room with custom built-ins, a 5th bedroom with ensuite & walk-in closet and a gym. Located in coveted South East Oakville, within walking distance to OT High School & close to Downtown Oakville’s finest shops and restaurants.
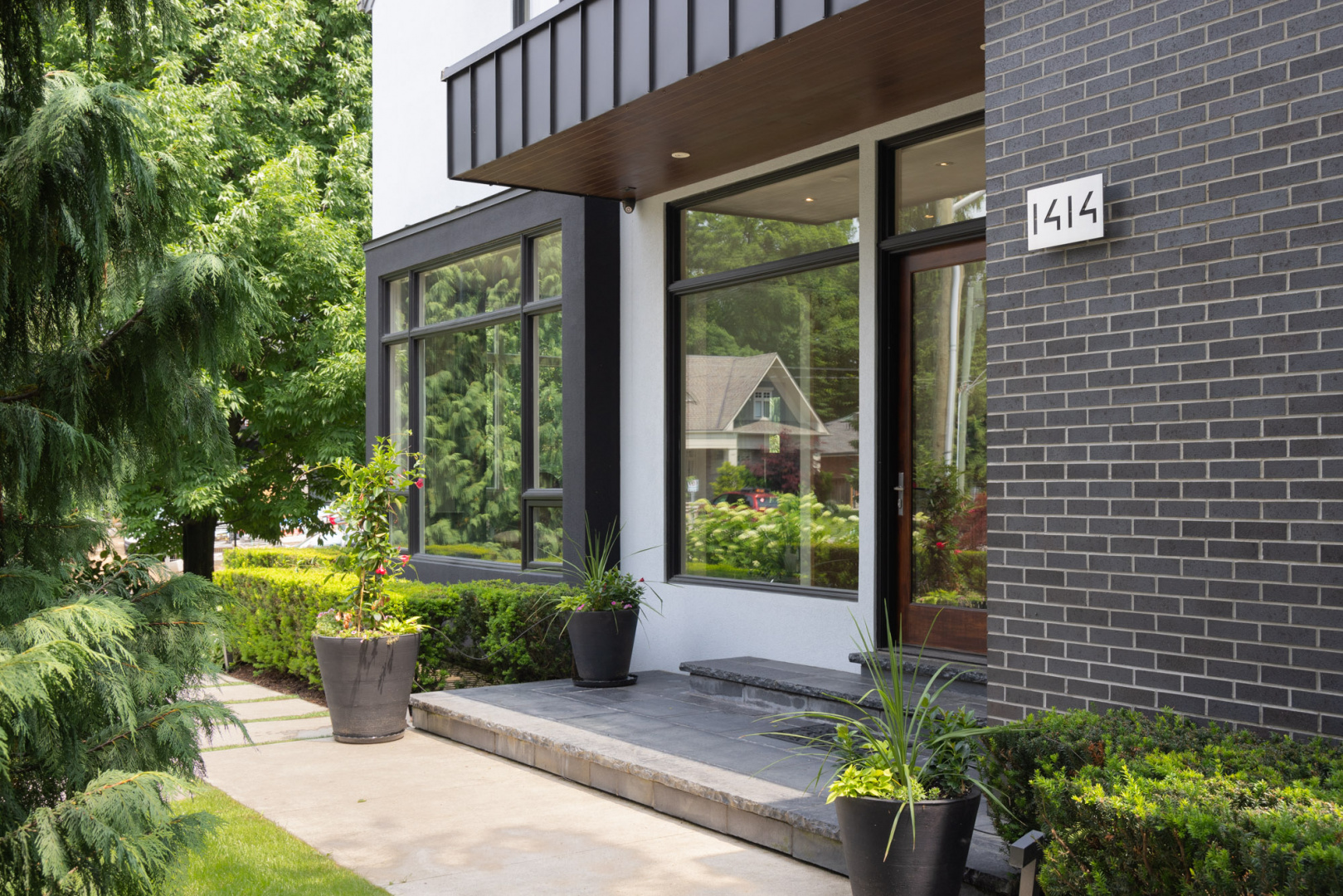
Property Details
Features
Amenities
Billiards Room, Cable TV, Exercise Room, Fitness Room, Garden, Kitchenware, Large Kitchen Island, Media/Game Room, Pantry, Pool, Vacuum System, Walk-In Closets.
Appliances
Central Air Conditioning, Central Vacuum, Cook Top Range, Dishwasher, Disposal, Dryer, Fixtures, Freezer, Grill, Kitchen Island, Kitchen Pantry, Kitchen Sink, Microwave Oven, Oven, Range/Oven, Refrigerator, Washer & Dryer.
General Features
Covered, Fireplace, Heat, Parking, Private.
Interior features
Air Conditioning, All Drapes, Blinds/Shades, Cathedral/Vaulted/Trey Ceiling, Central Vacuum, Chandelier, Decorative Lighting, Fitness, Floor to Ceiling Windows, High Ceilings, Kitchen Accomodates Catering, Kitchen Island, Network/Internet Wired, Quartz Counter Tops, Recessed Lighting, Sliding Door, Smoke Alarm, Solid Surface Counters, Solid Wood Cabinets, Solid Wood Doors, Two Story Ceilings, Walk-In Closet, Washer and dryer.
Rooms
Basement, Exercise Room, Family Room, Formal Dining Room, Foyer, Game Room, Inside Laundry, Kitchen/Dining Combo, Laundry Room, Living Room, Office, Recreation Room, Separate Family Room, Storage Room, Utility Room.
Exterior features
Barbecue, Deck, Exterior Lighting, Fireplace/Fire Pit, Gazebo, Large Open Gathering Space, Outbuilding(s), Outdoor Living Space, Recreation Area, Shaded Area(s), Sunny Area(s), Swimming.
Exterior finish
Brick, Stucco - Synthetic.
Roof type
Asphalt, Composition Shingle.
Flooring
Other, Tile, Wood.
Parking
Built-in, Covered, Driveway, Garage, Guest, Off Street, Open, Paved or Surfaced.
View
Garden View, Open View, Panoramic, Scenic View, South, Swimming Pool View, Trees, View.
Categories
In-City, Skyline View.
Additional Resources
RE/MAX Escarpment & Niagara
This listing on LuxuryRealEstate.com


